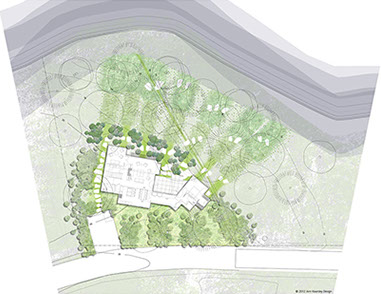
Maritime Woodland Garden
Downeast Maine
Building Design: Van Dam Architecture & Design
Garden Design
Building on the Client’s desire to maintain ‘the woods as woods’, the garden for a new residence along the coast of Frenchman’s Bay is designed as an amplification of the materials and experiential qualities of the pre-construction site conditions.
Changes in the site ecology precipitated by the construction of the new house create opportunities to add density and complexity to the plantings – the increased flow of stormwater shedding off the roof alters the site hydrology; the building mass casts deeper shade to the north and west, while the tree-clearing for construction creates opening in the upper canopy bringing more light to the forest floor.
The garden includes a series of coppiced stands of Striped Maple, under-planted with Cinnamon Fern and Bowman’s Root, planted in the narrow ROW between the house and roadway. The maple stands provide visual privacy from the road while the view from the house is of the dappled light and layered trunks of the groves’ interior.
The waterside Woodland Garden is a mix of partial shade tolerant dwarf conifers in the areas newly opened up to sunlight, and a native groundcover planting. The dwarf conifers, cultivars of species existing on the site, are massed in the cleared areas near the house and will slowly grow to form low stands of shifting colors and textures. The groundcovers are planted in a series of bands that radiate out from the house under the existing tree canopy towards the water. The initial linearity of these bands will gradually become less prominent as the groundcovers grow out beyond the boundaries of the original planted bands and species intermix as the bands overlap. However, the original plantings will continue to be dominated by the three species in our design – moss, Bunchberry and Hayscented Fern – an echo of intention and evidence of a constructed geometry that signifies the distinction between garden and wildland.

PLANTING STRATEGY
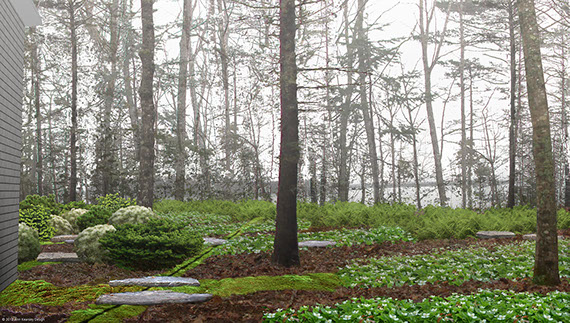
CONCEPT RENDERING OF PLANTED GROUNDCOVER RAYS
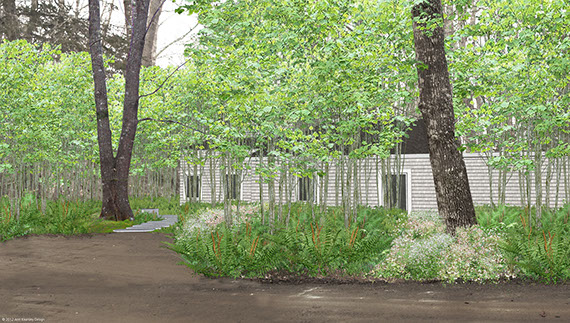
CONCEPT RENDERING OF COPPICED MOOSEWOOD ROADSIDE PLANTING

PLANTING HAYSCENTED FERN SODS IN RAY PATTERN
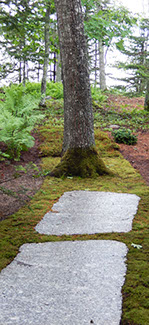
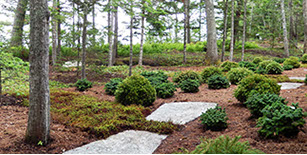
SAWN BOULDER STEPSTONE PATH ANCHORS GROUNDCOVER RAYS
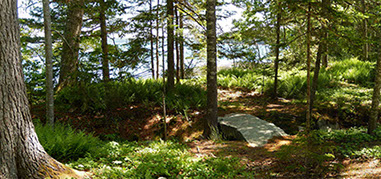
STONE BRIDGE AND PATH THROUGH HAYSCENTED FERN
© Ann Kearsley – Maine Landscape Architect. All rights reserved.
