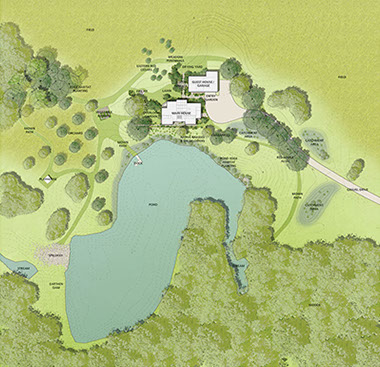
NEARMEREZERO
Falmouth, Maine
Building Renovation: Kaplan Thompson Architects
Site Planning / Landscape Design & RESTORATION / STORMWATER MANAGEMENT
The landscape design and restoration of Nearmerezero had two primary goals: first, to create a layered spatial structure transitioning from the large scale agricultural landscape to the intimate scale of a residential garden and second, to improve the water quality of the pond and downstream water bodies by managing stormwater runoff and stabilizing the eroding pond banks.
The landscape design is organized along a spatial gradient transitioning from hayfield to garden. Spaces closest to the house are more clearly defined, with a finer grain of texture and detail. Moving toward the field, this intimate spatial definition begins to blur, as plantings blend with the larger scale of the woodlands and unmown buffers at the edge of the fields. This shifting spatial structure is expressed using a plant palette that is also on a gradient, transitioning from native Old Field and Woodland Edge species to more traditional garden varieties near the house. The planning bloom sequence of the garden plantings provides food resources for many thousands of pollinators when the fields are hayed twice a summer.
The residence of Nearmerezero is located at the intersection of two edges, in the space – the ecotone – between field and pond. The landscape design for this garden articulates a nuanced spatial and experiential shift within that narrow edge conditions and integrates ecological restoration with aesthetic garden design.
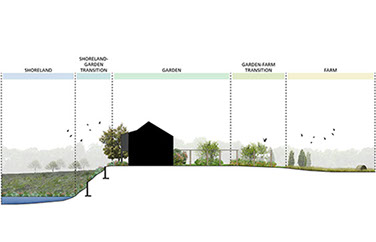
SECTION THROUGH TRANSITIONAL LANDSCAPE

EXISTING CONDITIONS
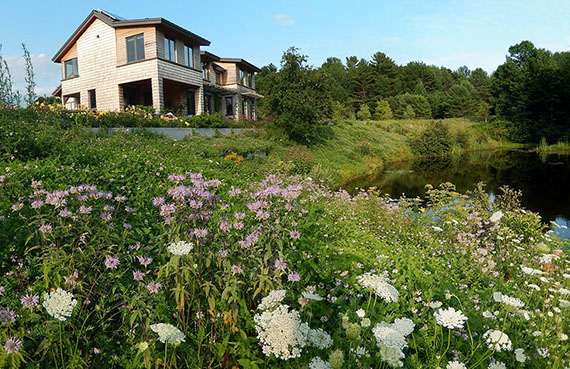
POND SHORELINE STABILIZED AND REVEGETATED

TRANSITIONAL PLANTING, HAYFIELD TO GARDEN

WOODLAND EDGE GARDEN
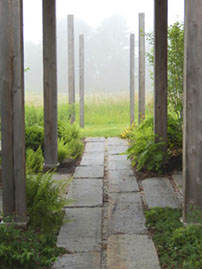
VIEW TO DRYING YARD & HAYFIELDS
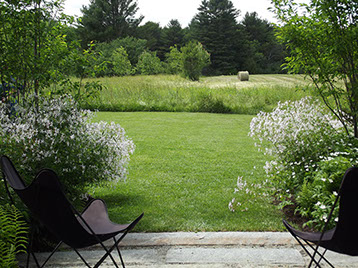
VIEW OF HAYFIELDS FROM GUEST HOUSE PATIO
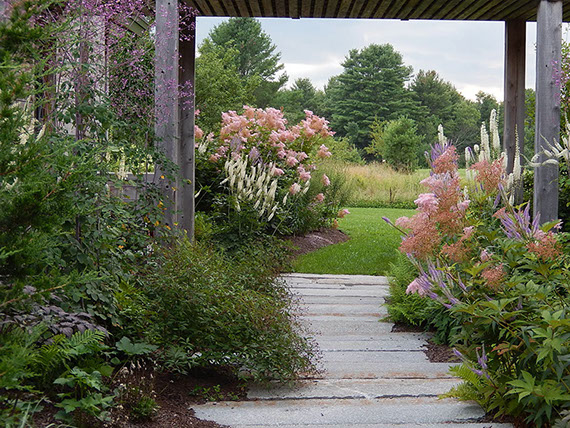
ENTRY GARDEN PATH PLANTED WITH MASSIVE PERENNIALS
© Ann Kearsley – Maine Landscape Architect. All rights reserved.
